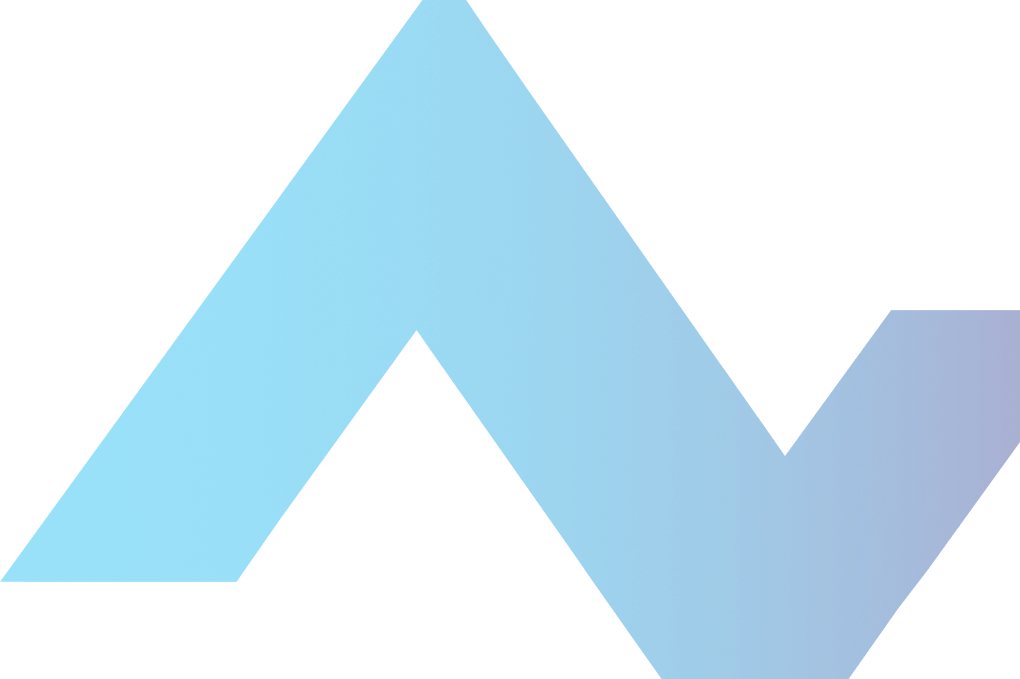

Amazon may be looking for a second place to lay down roots, but the online giant is still growing in Seattle. Last week, the city issued shoring and excavation permits for the company’s fourth block of their downtown campus.
The complex will be designed by Seattle’s Graphite Design Group—a departure from NBBJ, who designed previous downtown towers—and will feature a 24-story tower next to an eight-story tower connected by a three-tier skybridge. Altogether, the project will add 853,049 square feet of office space to the 8 million already occupied by Amazon in the city.
The shorter building will also provide a permanent home for Mary’s Place, a homeless shelter currently operating out of a former motel on a property owned by Amazon.
The project also includes 23,128 square feet of street-level retail and parking for 877 cars. An alley vacation was also granted for the project.
Block four—or officially, Block 21—is bounded by 7th and 8th Avenues to the west and east and Bell and Blanchard streets to the north and south. That includes the former site of the Hurricane Cafe.
A 15,000-square-foot public plaza ramps up to the retail entrance of the taller building in what Graphite calls a “hill climb.” That plaza will also include a Bell-to-Blanchard mid-block connection and integrate a cycle track on Bell Street.
Bellevue-based GLY Construction is the project’s general contractor. We weren’t given an estimated completion date, but Amazon’s Day One tower’s construction took a couple of years.
Just across Seventh Avenue, Amazon is working on another half-block development, also designed by Graphite. That project submitted a land use permit application in June.
[Ref: seattle.curbed.com]